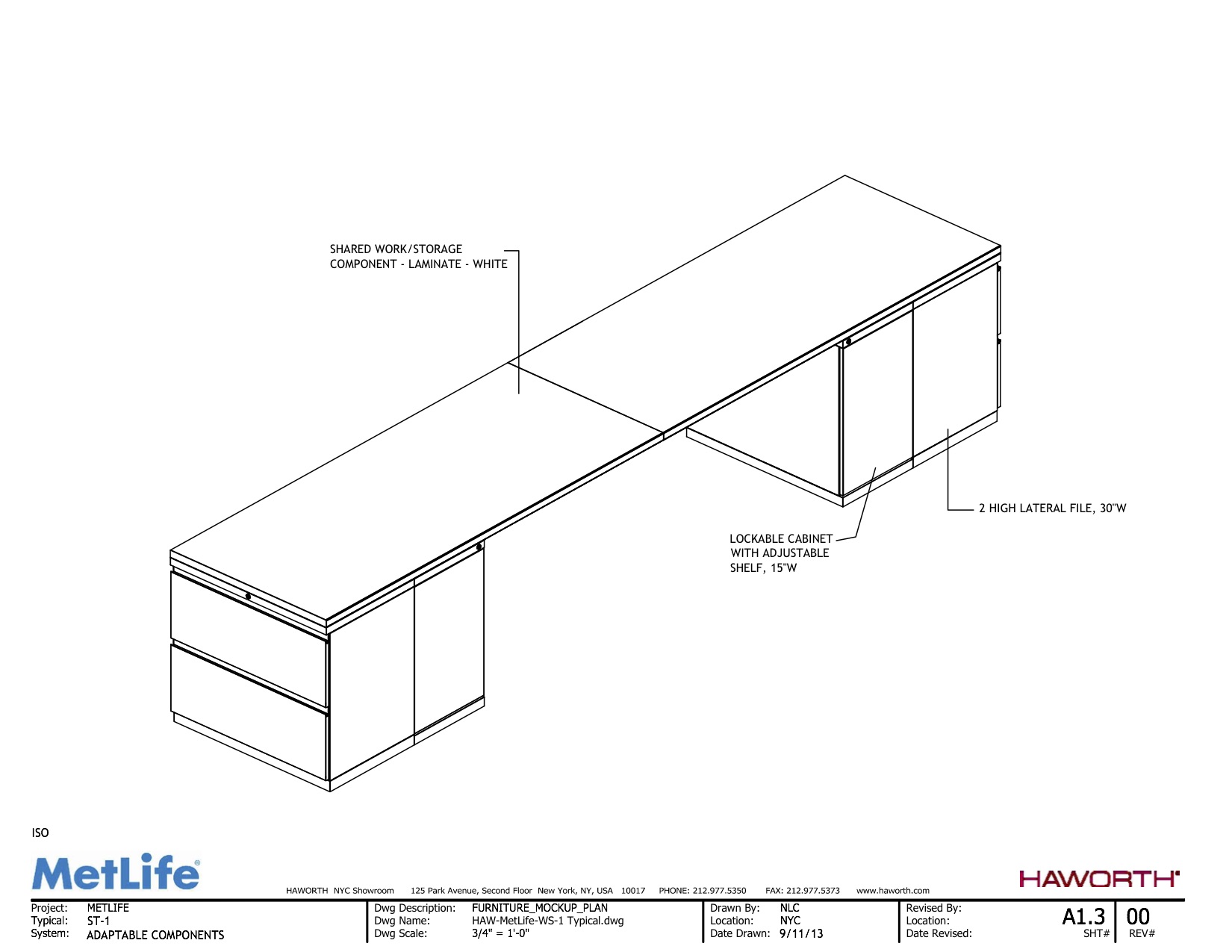





Your Custom Text Here
The Client:
MetLife is a leading global provider of insurance, annuities and employee benefit programs. It holds leading market positions in the United States, and recently relocated their U.S. retail and financial headquarters to Charlotte, NC.
The Objective:
Design custom workstations and storage for the new 400,000 square foot office in Charlotte, NC to be as comfortable and sustainable as possible. Provide 3,000 employees with "neighborhoods" to allow ample natural light, writable surfaces, and open-floor seating plans.
The Process:
Define and understand MetLife's furniture and spacial needs and preferences, and familiarize with their Peanuts' characters brand identity. Research standard product construction to design a custom raised storage cubby and discuss with product engineers in Holland, MI and work with them and the client to gain insight and inspiration for ways to accomplish this custom design. Utilize that knowledge to develop sketches to be reviewed by the product engineers and eventually drafted as 2D and 3D CAD drawings, including Isometrics and informal renderings. Submit the special POs and install a mockup workstation to showcase our proposal.
The Client:
MetLife is a leading global provider of insurance, annuities and employee benefit programs. It holds leading market positions in the United States, and recently relocated their U.S. retail and financial headquarters to Charlotte, NC.
The Objective:
Design custom workstations and storage for the new 400,000 square foot office in Charlotte, NC to be as comfortable and sustainable as possible. Provide 3,000 employees with "neighborhoods" to allow ample natural light, writable surfaces, and open-floor seating plans.
The Process:
Define and understand MetLife's furniture and spacial needs and preferences, and familiarize with their Peanuts' characters brand identity. Research standard product construction to design a custom raised storage cubby and discuss with product engineers in Holland, MI and work with them and the client to gain insight and inspiration for ways to accomplish this custom design. Utilize that knowledge to develop sketches to be reviewed by the product engineers and eventually drafted as 2D and 3D CAD drawings, including Isometrics and informal renderings. Submit the special POs and install a mockup workstation to showcase our proposal.